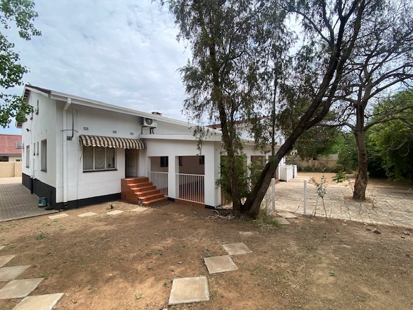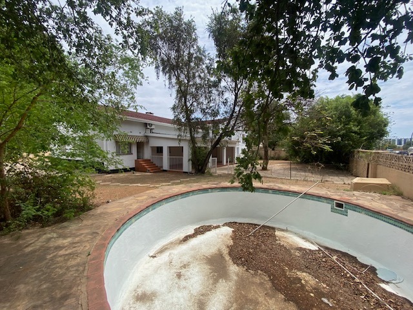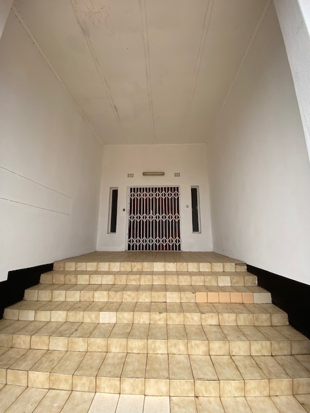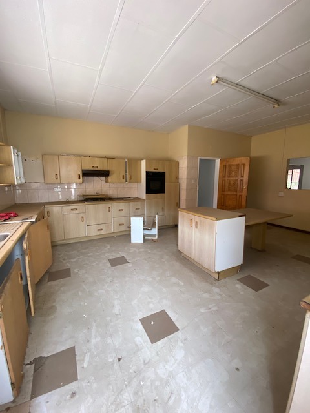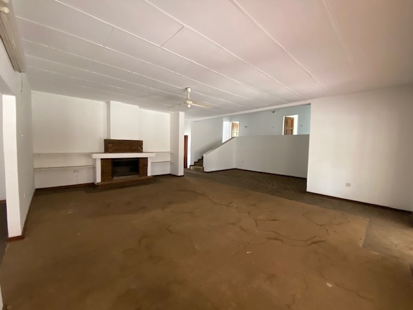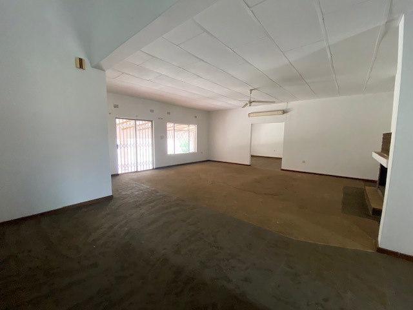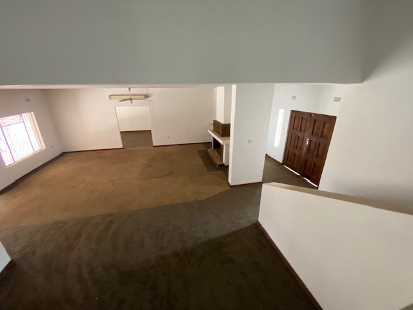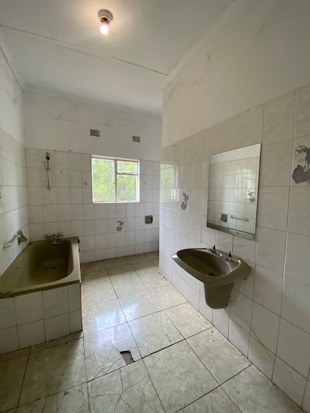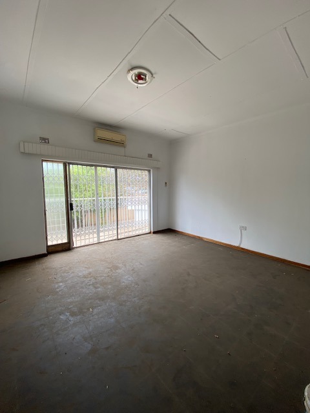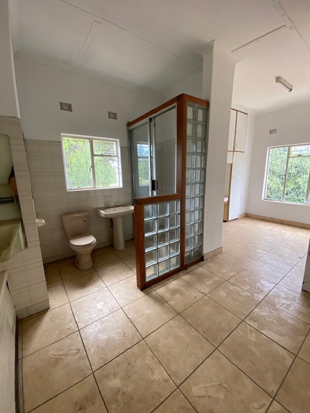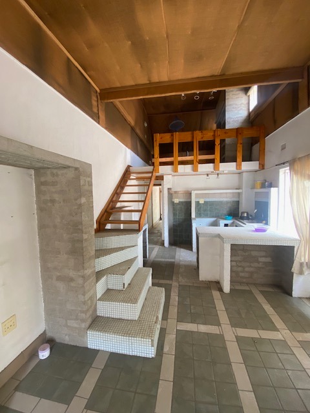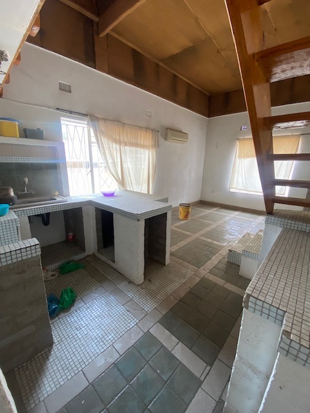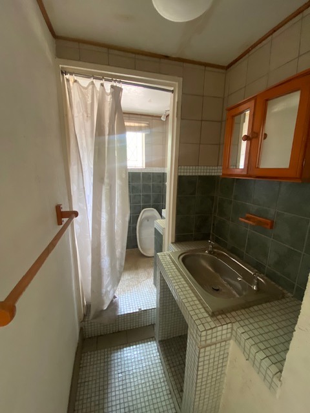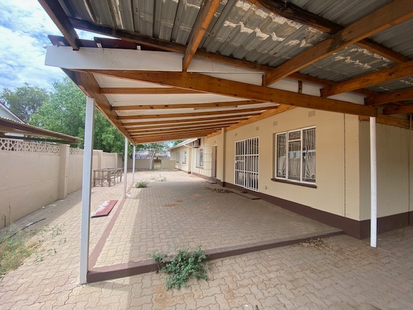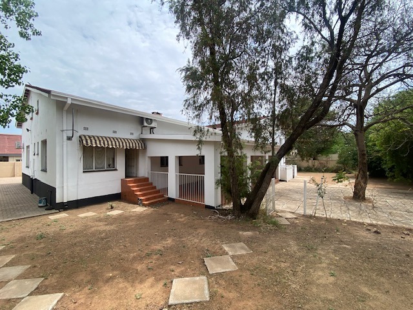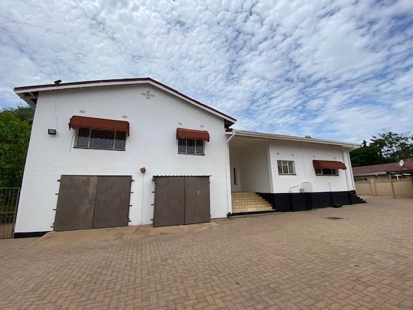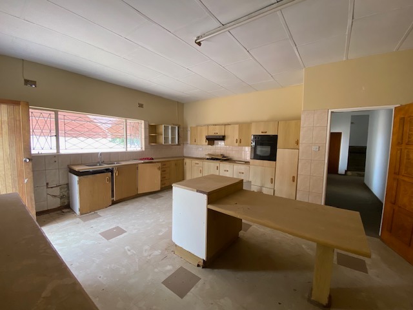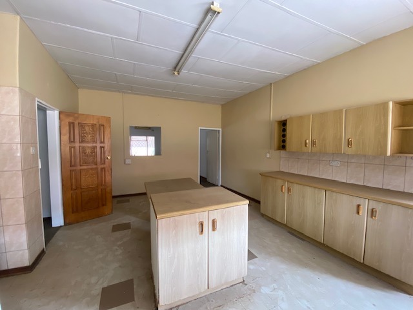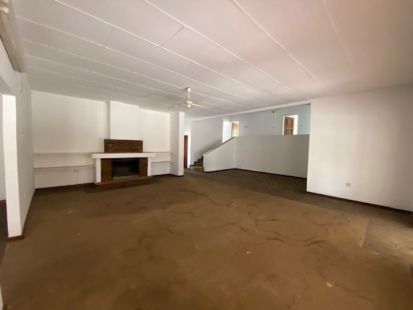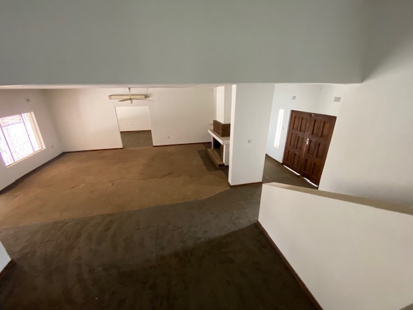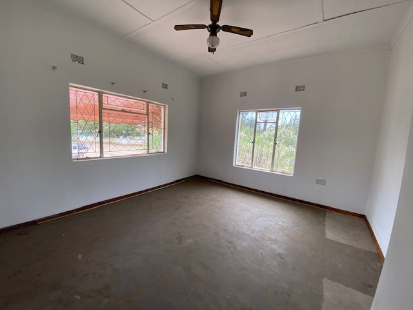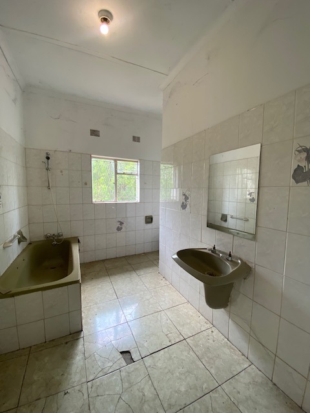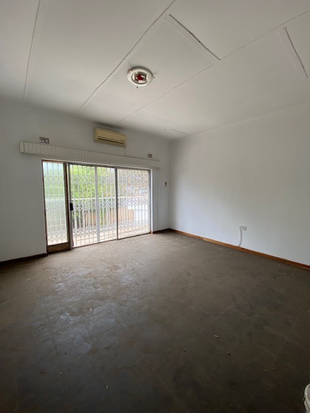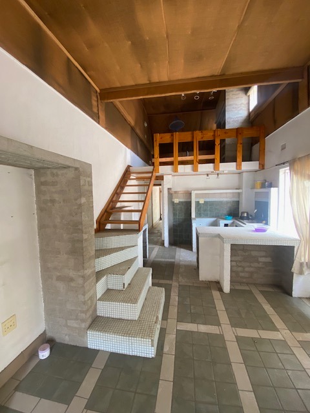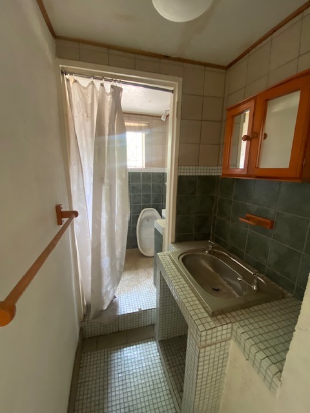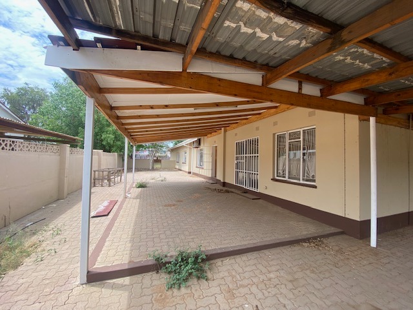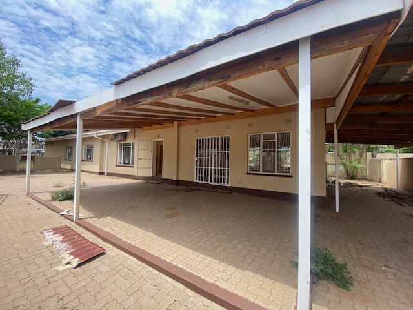- 4
- 2
- 2
- 2 338 m2
Monthly Costs
Monthly Bond Repayment BWP .
Calculated over years at % with no deposit. Change Assumptions
Affordability Calculator | Bond Costs Calculator | Bond Repayment Calculator | Apply for a Bond- Bond Calculator
- Affordability Calculator
- Bond Costs Calculator
- Bond Repayment Calculator
- Apply for a Bond
Bond Calculator
Affordability Calculator
Bond Costs Calculator
Bond Repayment Calculator
Contact Us

Disclaimer: The estimates contained on this webpage are provided for general information purposes and should be used as a guide only. While every effort is made to ensure the accuracy of the calculator, RE/MAX of Southern Africa cannot be held liable for any loss or damage arising directly or indirectly from the use of this calculator, including any incorrect information generated by this calculator, and/or arising pursuant to your reliance on such information.
Property description
GABORONE WEST PHASE 1 - This well constructed and solid built property is located in a sought after area on land measuring 2338 m2. Oozing character and potential for renovation and upgrade, come and get creative and turn this property into a delightful home!!
The property consists of:-
A main house offering 4 bedrooms, 2 bathrooms, guest toilet, entrance hall, sunk in lounge and dining room, large kitchen, veranda, double garage, 2 x attached guest cottages which are fully self contained, swimming pool, set in spacious garden ideal for landscaping.
A second house consisting of 4 bedrooms, 2 bathrooms, lounge and dining, kitchen, covered parking and private garden. Perfect for Granny and Grandpa or to rent out for extra income!
Situated in a quiet cul de sac within close proximity to places of work, schools and all other amenities!!
TURN THIS INTO A DREAM CENTRALLY LOCATED FAMILY HOME!! SPACE FOR THE WHOLE FAMILY!!
For viewings call STORM on +267 76451669 or WhatsApp on +267 71344111
Property Details
- 4 Bedrooms
- 2 Bathrooms
- 2 Garages
- 1 Ensuite
- 1 Lounges
- 1 Dining Area
Property Features
- Patio
- Pool
- Staff Quarters
- Storage
- Kitchen
- Guest Toilet
- Entrance Hall
- Paving
- Garden
- Family TV Room
| Bedrooms | 4 |
| Bathrooms | 2 |
| Garages | 2 |
| Erf Size | 2 338 m2 |
