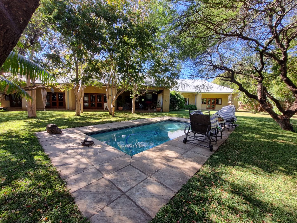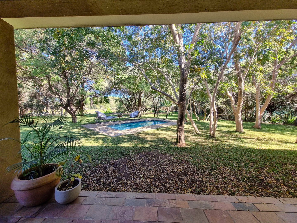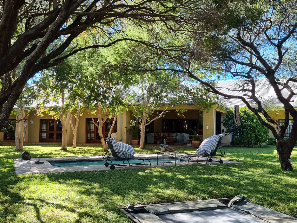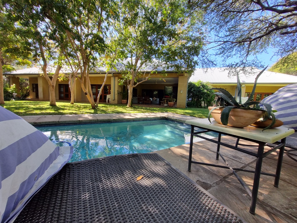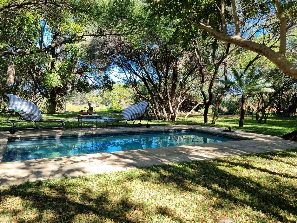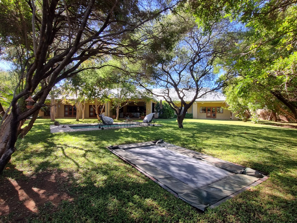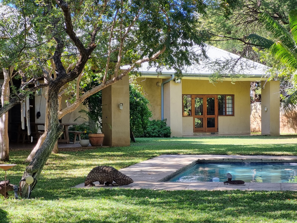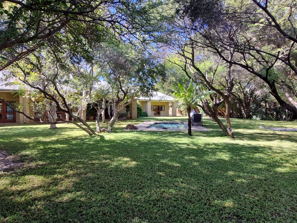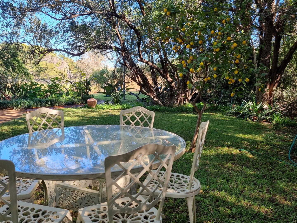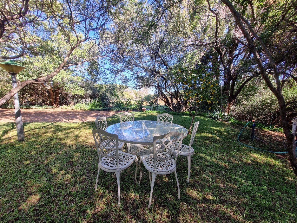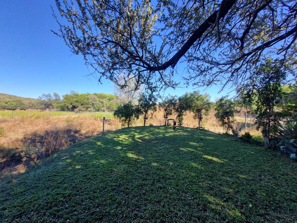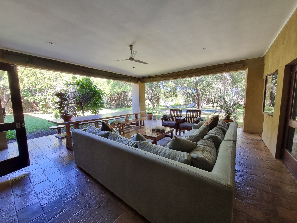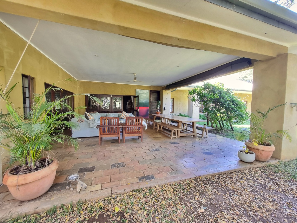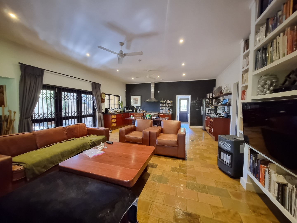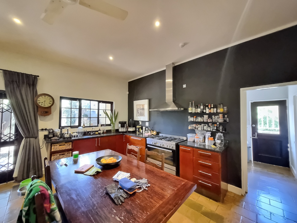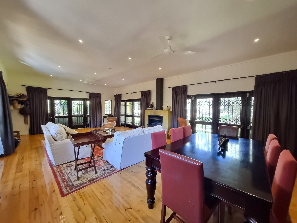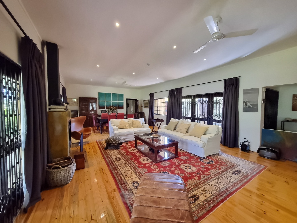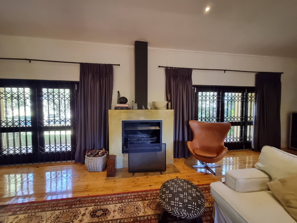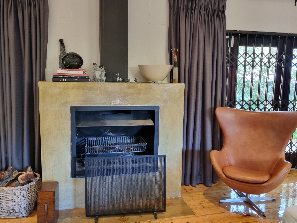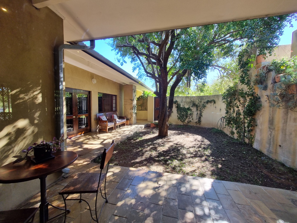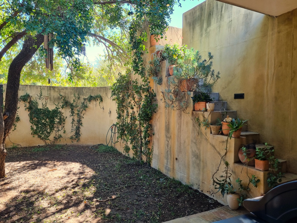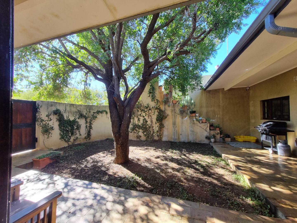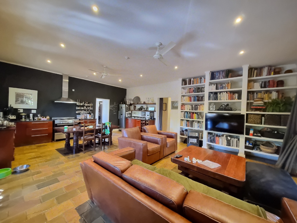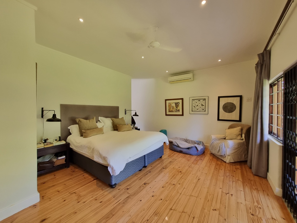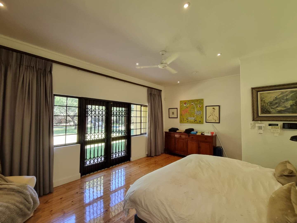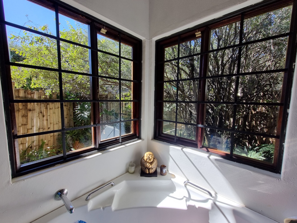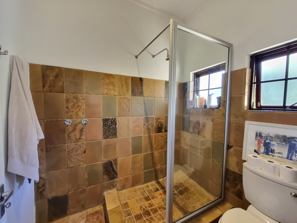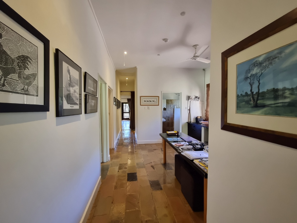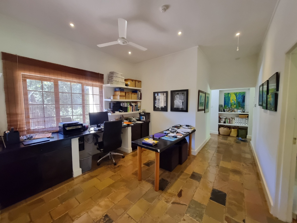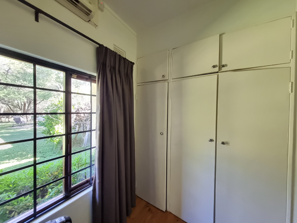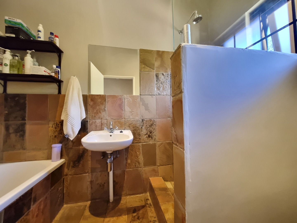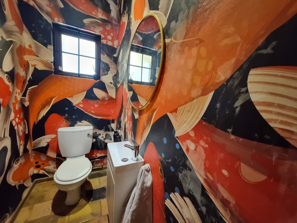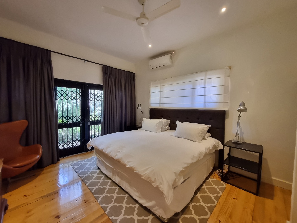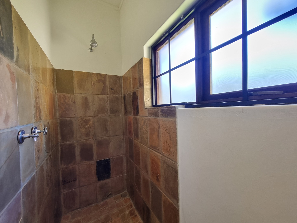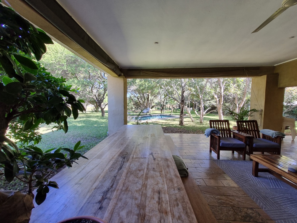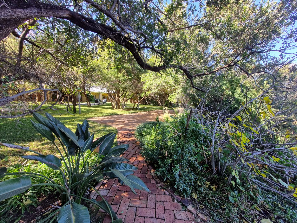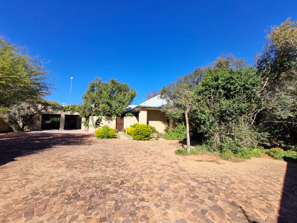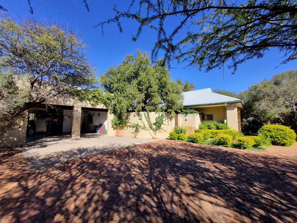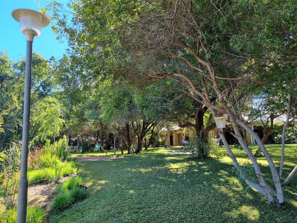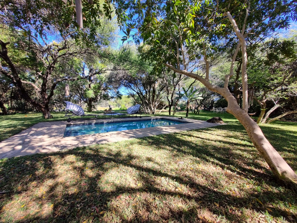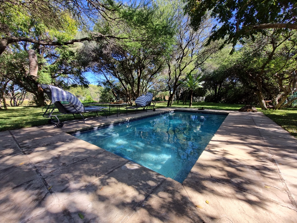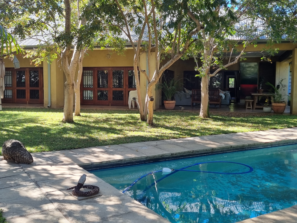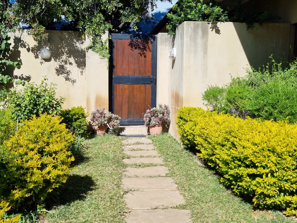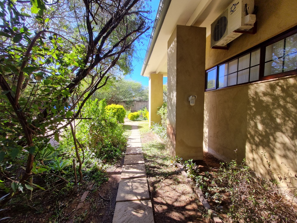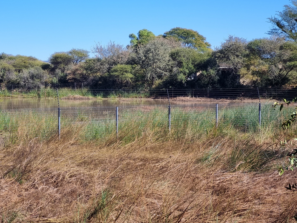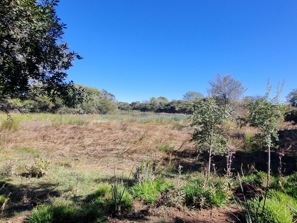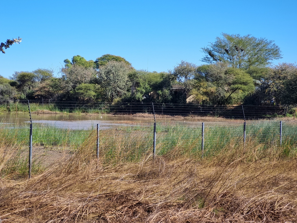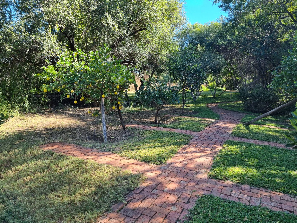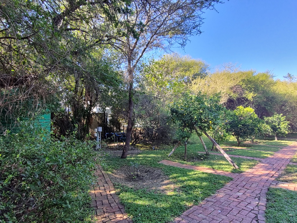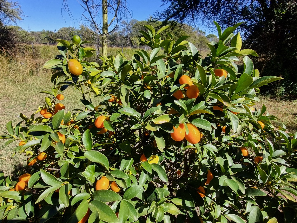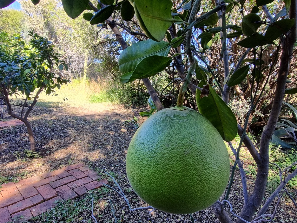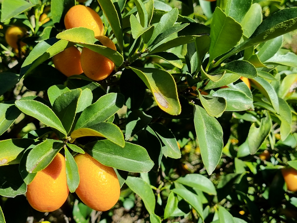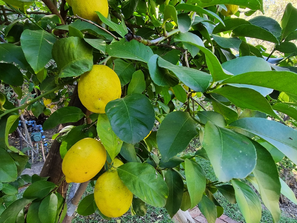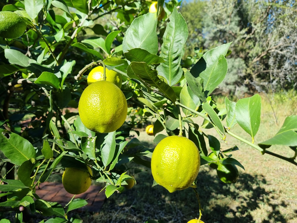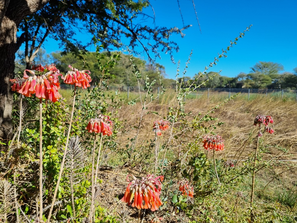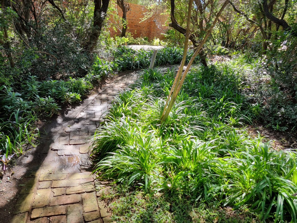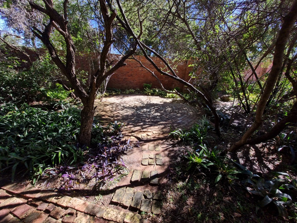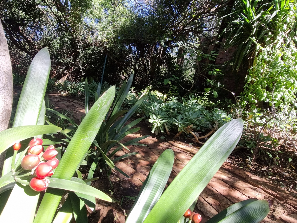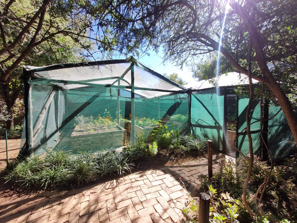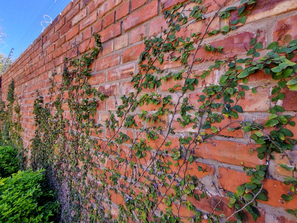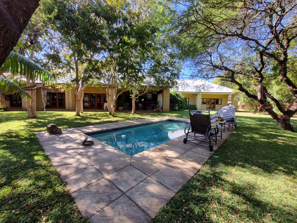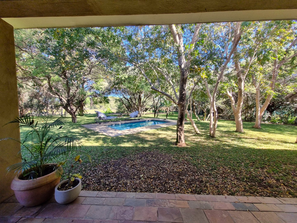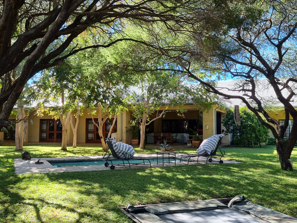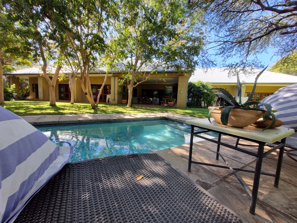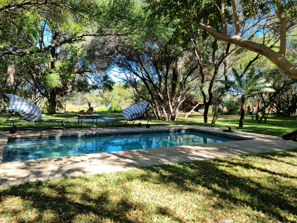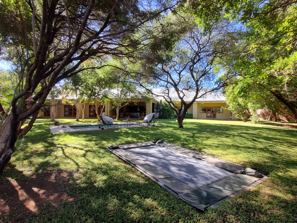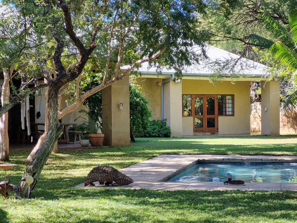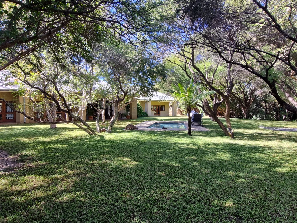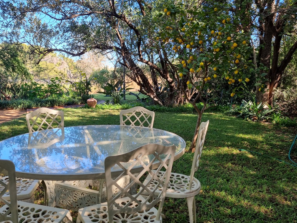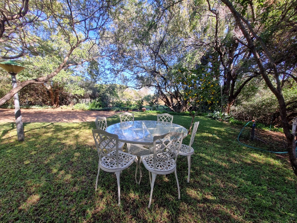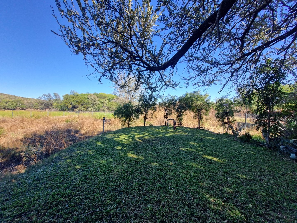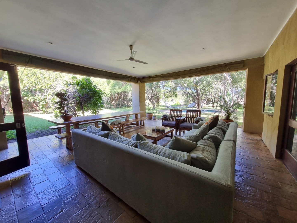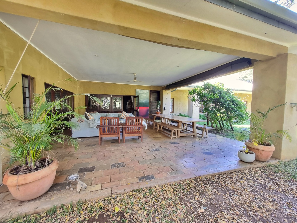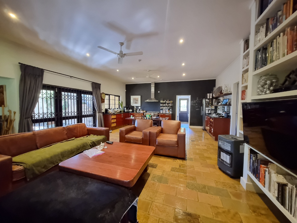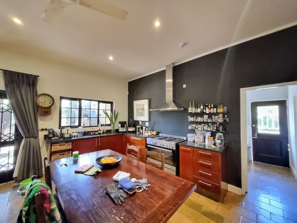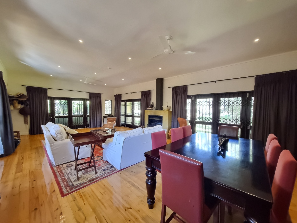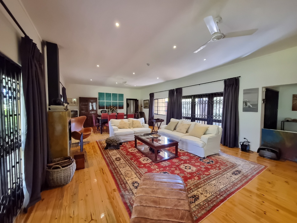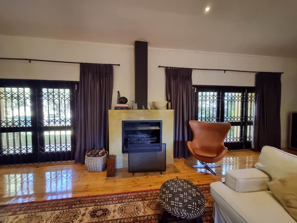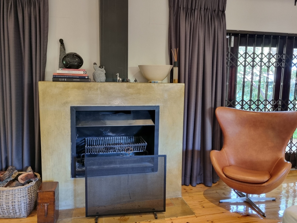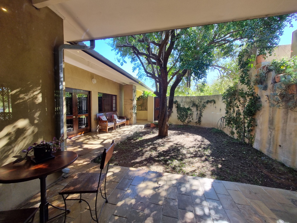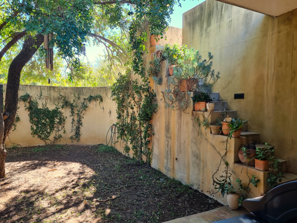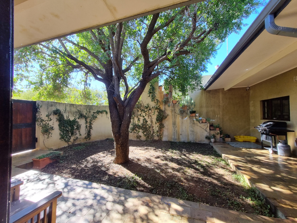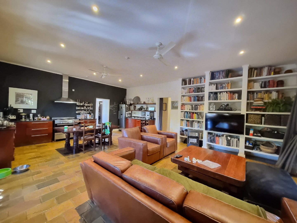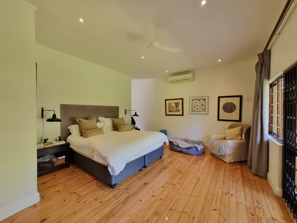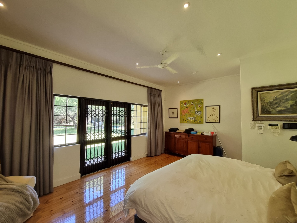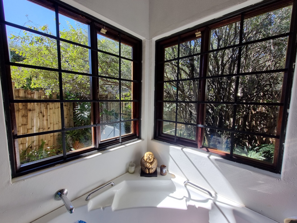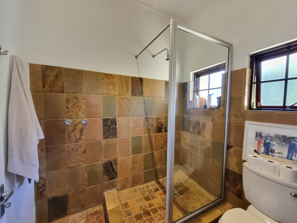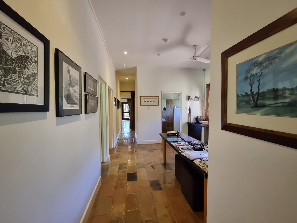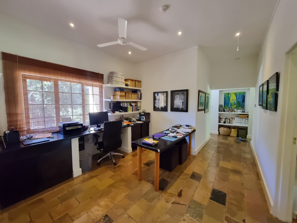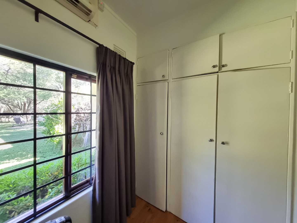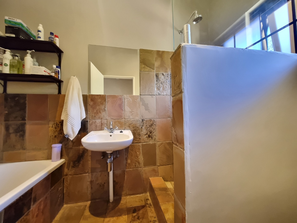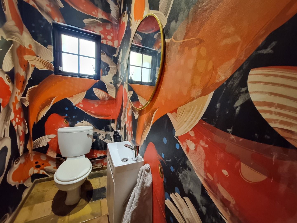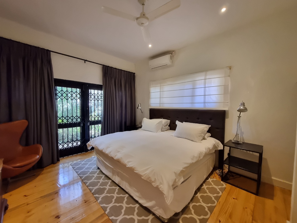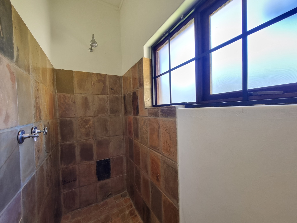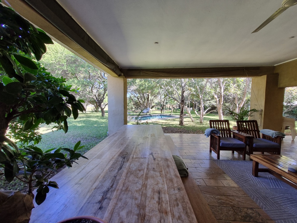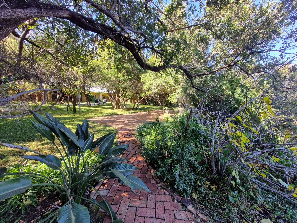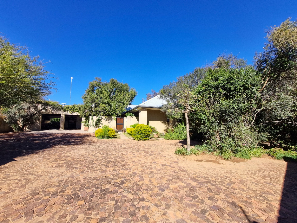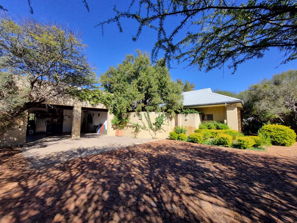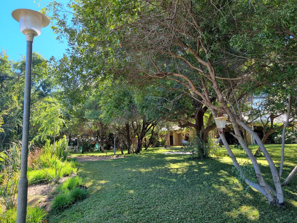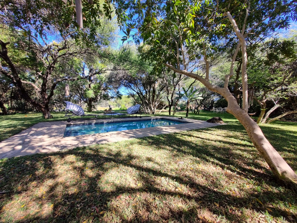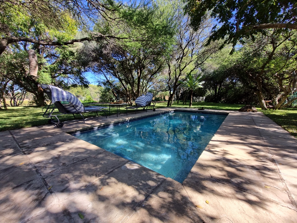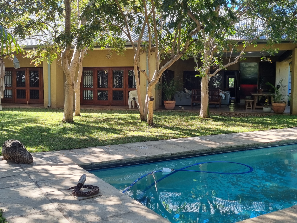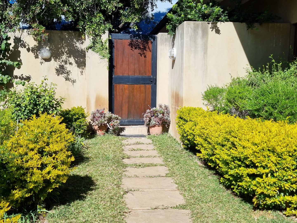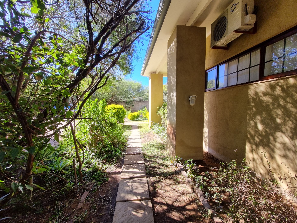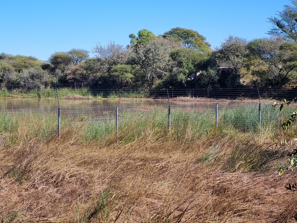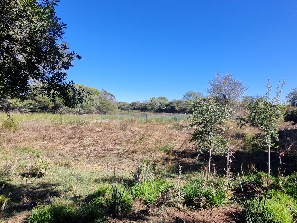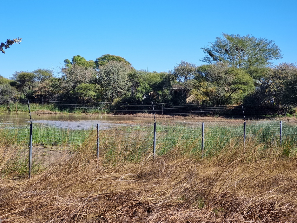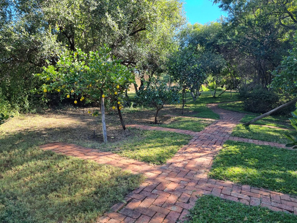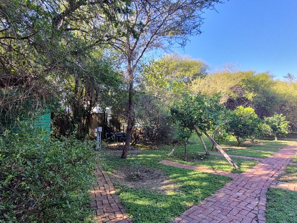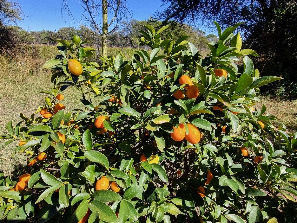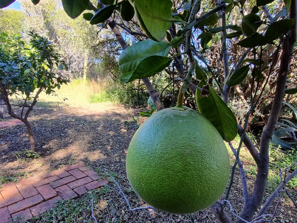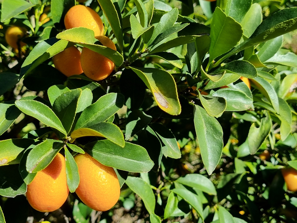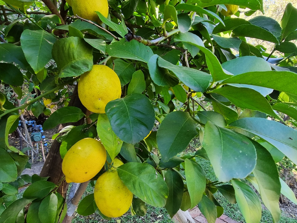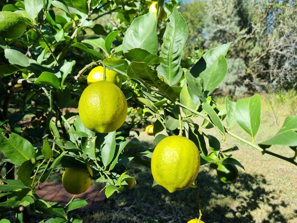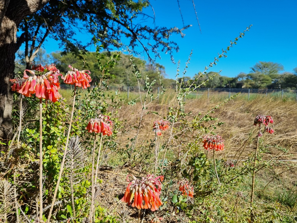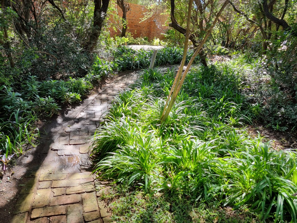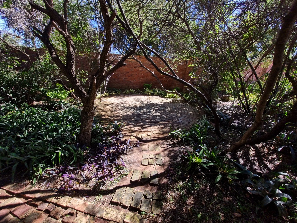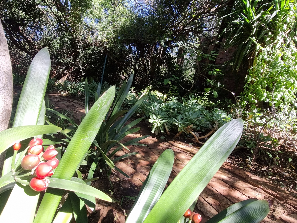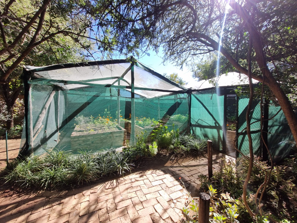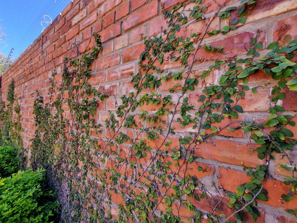- 4
- 3
- 2
- 600 m2
- 8 649 m2
Monthly Costs
Monthly Bond Repayment BWP .
Calculated over years at % with no deposit. Change Assumptions
Affordability Calculator | Bond Costs Calculator | Bond Repayment Calculator | Apply for a Bond- Bond Calculator
- Affordability Calculator
- Bond Costs Calculator
- Bond Repayment Calculator
- Apply for a Bond
Bond Calculator
Affordability Calculator
Bond Costs Calculator
Bond Repayment Calculator
Contact Us

Disclaimer: The estimates contained on this webpage are provided for general information purposes and should be used as a guide only. While every effort is made to ensure the accuracy of the calculator, RE/MAX of Southern Africa cannot be held liable for any loss or damage arising directly or indirectly from the use of this calculator, including any incorrect information generated by this calculator, and/or arising pursuant to your reliance on such information.
Property description
REMAX LISTING MOKOLODI 1: Be prepared to fall in love. Breath-taking, elegant country home located within a 10-minute drive of the city. Featuring a lush setting, this unique home offers a secluded nature-friendly environment under a large canopy of trees scattered all over the garden facing the seasonal river front.
Upon entry through the enchanting courtyard, you enter this home into the lounge areas which flow outward all round and to the large, covered patio, garden and pool. The courtyard has a curious stairway that leads up to a viewing deck above the house with never-ending views of the surrounding areas. The kitchen is uniquely designed for gatherings and entertaining with open-plan to the TV lounge, which has an informal dining area, and the larger lounge is adjacent to it, with a massive fireplace and another dining area. A mix of stone and wooden flooring give this home a special feel of natural warmth.
All around are magnificent views of the park-like gardens, orchards and covered shade-net garden, which are mostly maintained with the convenience of sprinkler systems and an excellent borehole. The property also has mains water supply and there are 3 x 5000litre water tanks.
An air-conditioned home, there are 4 bedrooms in all, 2 of which have ensuite bathrooms and there is a 3rd shared bathroom for the other 2 bedrooms, plus a guest toilet. The master-suite is a large private space which flows out to the garden and pool, it has a luxurious dressing room and spa-like bathroom. The bedroom with ensuite bathroom has a private entrance and also flows out to the garden and pool area, providing accommodation for visitors with ease. There is also a study area conveniently placed near the bedrooms.
The home has excellent security features : electric fence on the complete boundary, external security beams, trellidors, camera surveillance system, double-gate entry into the property, floodlit grounds and smoke detector system.
The utility / scullery / walk-in pantry areas are separate from the elegant open-plan kitchen/lounge areas. The double garage provides additional space for storage, there is staff accommodation available, an inverter for essential lighting as back-up for power outages.
Included in the sale of the property are 2 adjacent sub-divided plots measuring approx. 1000m2 each, situated within the boundary wall.
This is the home you have been waiting for. Call / WhatsApp Thalia on 72575773 to secure your viewing appointment.
Property Details
- 4 Bedrooms
- 3 Bathrooms
- 2 Garages
- 2 Ensuite
- 2 Lounges
- 2 Dining Area
Property Features
- Study
- Patio
- Pool
- Deck
- Staff Quarters
- Laundry
- Storage
- Aircon
- Pets Allowed
- Fence
- Alarm
- Scenic View
- Kitchen
- Fire Place
- Pantry
- Guest Toilet
- Irrigation System
- Paving
- Garden
- Intercom
- Family TV Room
- 5000 litre water tanks
| Bedrooms | 4 |
| Bathrooms | 3 |
| Garages | 2 |
| Floor Area | 600 m2 |
| Erf Size | 8 649 m2 |
